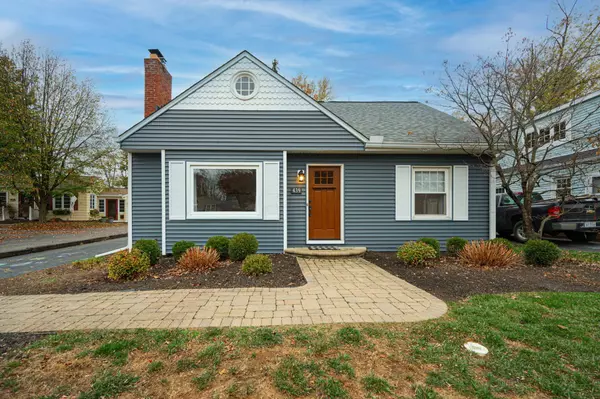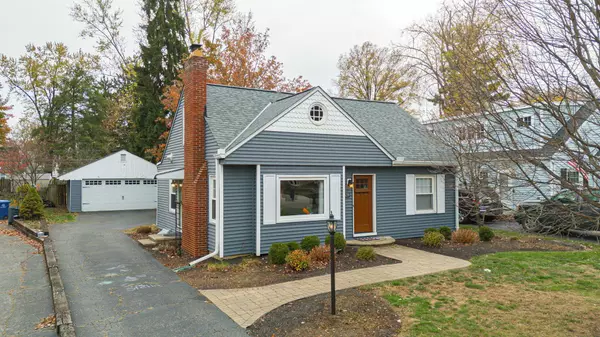For more information regarding the value of a property, please contact us for a free consultation.
439 Canyon Drive Columbus, OH 43214
Want to know what your home might be worth? Contact us for a FREE valuation!

Our team is ready to help you sell your home for the highest possible price ASAP
Key Details
Sold Price $460,000
Property Type Single Family Home
Sub Type Single Family Freestanding
Listing Status Sold
Purchase Type For Sale
Square Footage 1,093 sqft
Price per Sqft $420
Subdivision Clintonville
MLS Listing ID 224040421
Sold Date 12/20/24
Style Cape Cod/15 Story
Bedrooms 3
Full Baths 2
HOA Y/N No
Originating Board Columbus and Central Ohio Regional MLS
Year Built 1950
Annual Tax Amount $4,553
Lot Size 10,454 Sqft
Lot Dimensions 0.24
Property Description
This beautifully renovated Clintonville Cape Cod home offers the perfect blend of charm and modern upgrades! The spacious living room features a large window overlooking the large front yard plus a wood accent wall. Updated kitchen with stainless steel appliances, granite countertops, and plenty of cabinetry. Nice size bedrooms on the first floor with full bathroom. Main bedroom is knockout with custom built-ins, an updated full bath, and an impressive closet with sliding barn doors. Massive backyard space that is fully fenced in with a detached 2 car garage. Brand new roof October 2024! The home sits on a quaint, tree-lined street with low traffic—just a short distance from Overbrook Ravine, the Park of Roses, local restaurants, and shops. It's the perfect place to call home.
Location
State OH
County Franklin
Community Clintonville
Area 0.24
Direction N High Street, L on Glenmont, L on Sharon Ave, R on Canyon Dr. Home is on your right.
Rooms
Basement Full
Dining Room No
Interior
Interior Features Dishwasher, Gas Range, Microwave, Refrigerator
Heating Forced Air
Cooling Central
Fireplaces Type One, Gas Log
Equipment Yes
Fireplace Yes
Exterior
Exterior Feature Fenced Yard, Patio
Parking Features Detached Garage, Opener, Shared Driveway
Garage Spaces 2.0
Garage Description 2.0
Total Parking Spaces 2
Garage Yes
Building
Architectural Style Cape Cod/15 Story
Schools
High Schools Columbus Csd 2503 Fra Co.
Others
Tax ID 010-084355
Read Less



